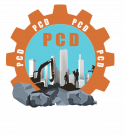Services
Full construction site development
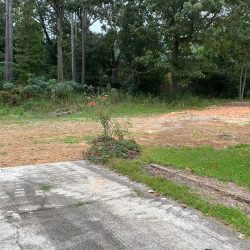
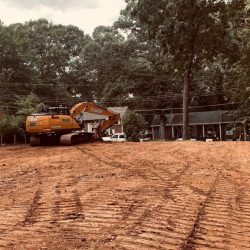
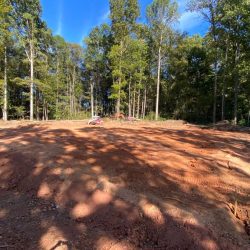
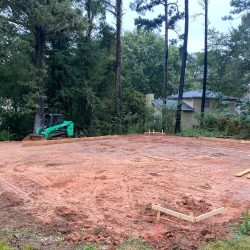
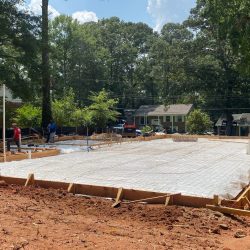
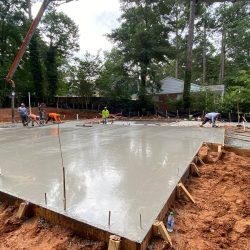
Site development planning
A plan of all the site with the existing buildings and positions and use of any other building within the property boundary. A planning strategy includes vision, objectives, growth strategy and strategic policies for the area.
BMP’s
A BMP plan is evaluating all around the site and finding potential sources of pollutants. From here, control evaluations are put in place that will effectively prevent any pollution discharge from reaching the surface and polluting groundwater.
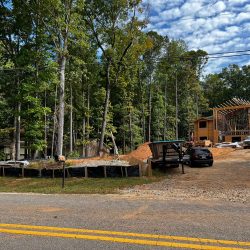
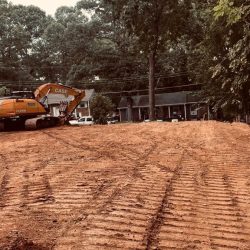
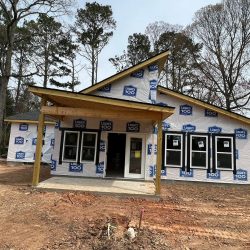
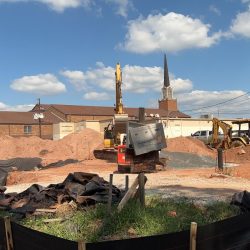
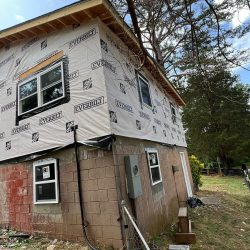
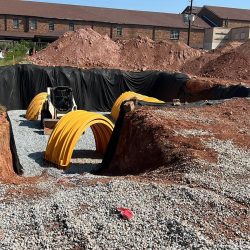
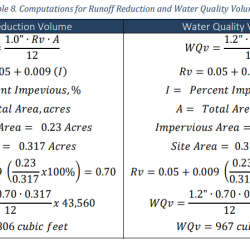
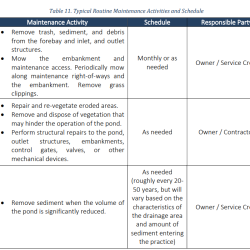
Stormwater Management reports and planning
A plan devised that helps reduce pollution and contamination during construction projects, and reduce/ elimanate run off water into the streets or any other places located around the site. This can be done with rainwater, snow on the side of the road and many more ways.
Floor plans
Floor plans are a form of orthographic projection and show the layout of all the rooms in a building and include a variety of dimensions, measurements and specifications.
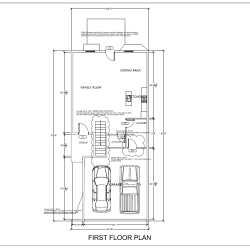
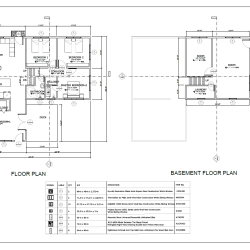
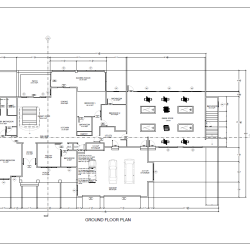
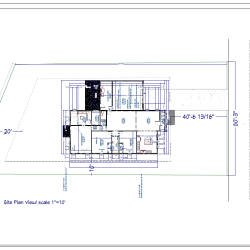
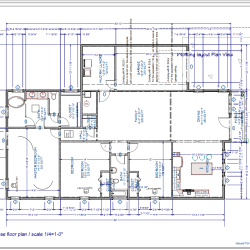
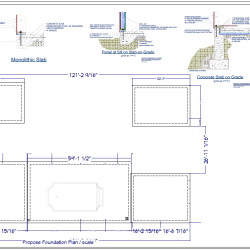
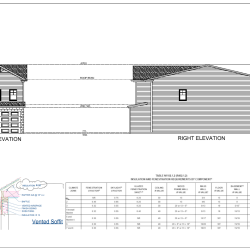

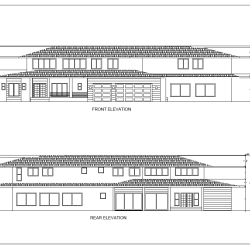
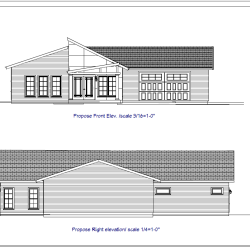
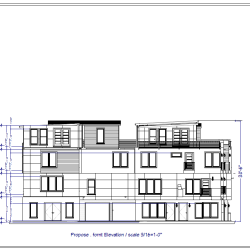

Elevations
There are four elevations, front, rear, left and right. They include a variety of dimensions such as ceiling height, roof treatment and much more. This allows us to view the finished appearance of each side of the building.
Slab/Crawl Space/Basement
This layout would show all dimensions within the crawl space/ basement, such as ceiling height, wall height, dimensions of the floor and much more. This efficiently allows us to observe and plan the best and easiest way to complete jobs.

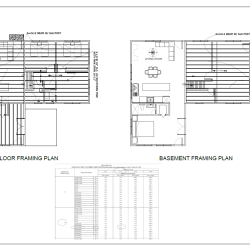



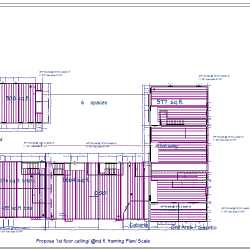

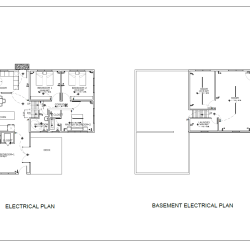

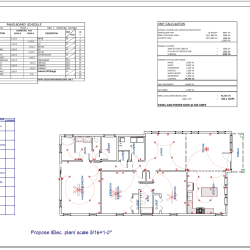
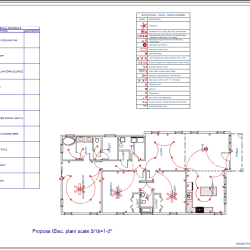
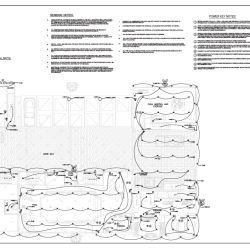
MEP
Mechanical, electrical, and plumbing. These are the three technical disciplines that provide and allow suitable conditions for human occupancy. Plans would show all appropriate layout of all plumbing and electrical wires all throughout the site, where they run to, and what is around them
Structural
This involves in the survey and planning of all types of structural beams, columns, load-bearing walls, foundations or any other type of structural element on site and keeping in check that everything is running smoothly.
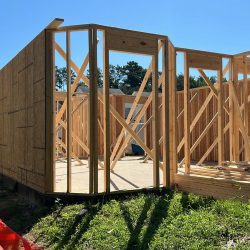
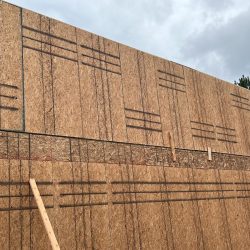
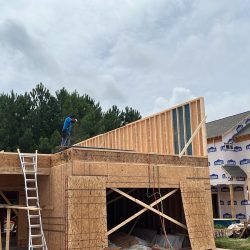

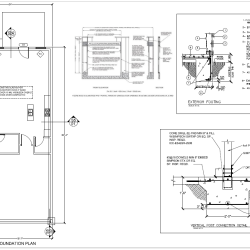


Fire and Safety
This set of practices is used to evaluate throughout the building were appropriate fire protection is needed and reduce the destruction, and damage and keep maintained as well as possible.
Interior designs
Responsible for the layout of the internal space. This requires planning, researching, coordinating and managing such projects and creating an environment that responds to human needs.

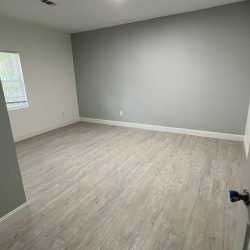
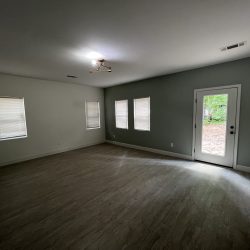
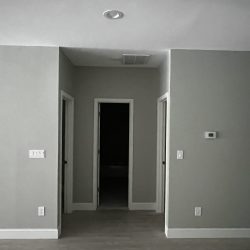
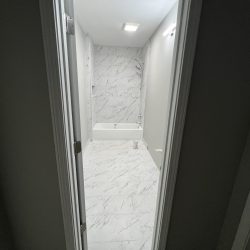

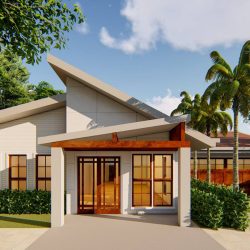





Renderings
Rendering is the process of applying a coat of cement to the external walls. With rendering, there is a varied choice of finish you can have, either smooth or textured. Rendering is only performed on external walls, whereas plastering is internal walls.
Utilities
Utilities include electricity, gas, water, sewage and communication services. These services typically enter a building below the ground level out of the way of everything, and leave, typically through drainage systems.
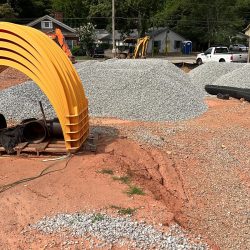
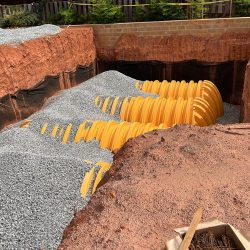
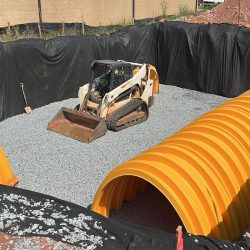
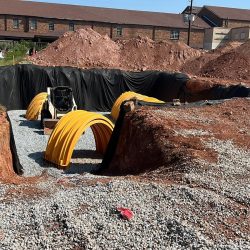



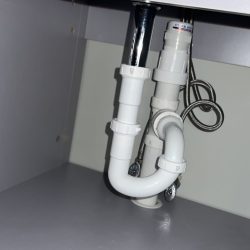
Plumbing
The main focus of a plumber is fitting and maintaining water systems, this includes toilets, baths, showers, sinks, washing machines and a variety of other appliances.
Electrician
The main focus of a plumber is fitting and maintaining water systems, this includes toilets, baths, showers, sinks, washing machines and a variety of other appliances.

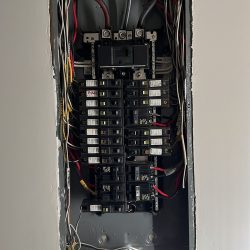
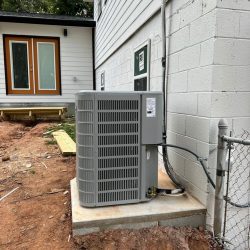
Mechanical/HVAC
HVAC- Heating, Ventilation and Air Conditioning. Responsible for heating and cooling a building and also a source for efficient ventilation. Mechanical ventilation systems circulate fresh air using ducts and fans.
Framing lumber, concrete, blocks
A lumber frame construction includes walls, floors and roofs all from timber, this allows for much more durability and easier maintenance as well as making the building process much easier. Concrete is used all throughout the building to strengthen the core and give a strong base, and needs little work in the future to improve it. Blocks are constructed usually of concrete or cement, they help to improve insulation in the building as the blocks are so thick and wide.

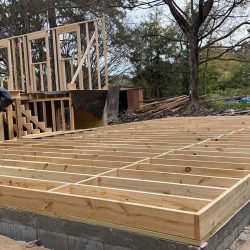
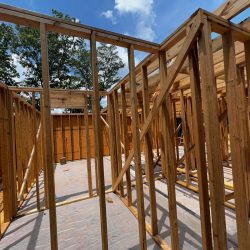
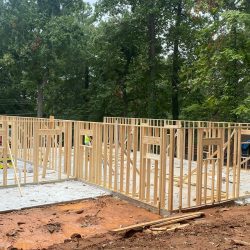


Stucco
Stucco is a cement-type mixture made of aggregates, a binder and water. It is used as a decorative coating for walls and ceilings and helps give a better looking, smoother finish.
Siding
Siding is the first line of defense against the elements, this can be anything from rain, sun to snow. Siding is made from usually wood, stone, brick, stucco, metal or synthetic materials and is attached to the exterior side of the wall.

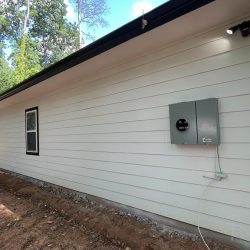
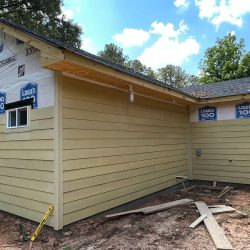

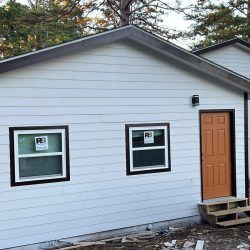
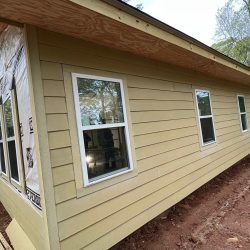

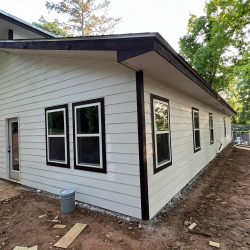
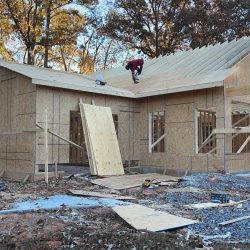
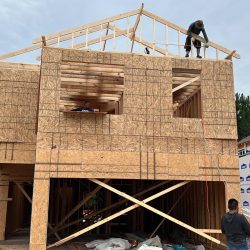
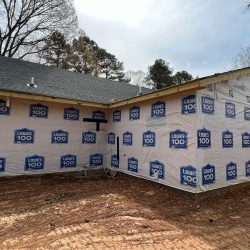
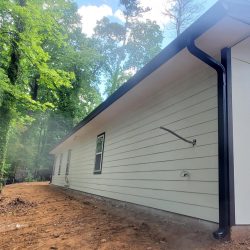
Roofs
There are 4 main types of roofing. Gable roof, Mansard roof, Flat roof and Hip roof. The frame of the roof is usually made from timber, and this allows a strong structural support system for the tiles to lay on. Rain that lands on the roof enters your drains on the side of your house.
Insulation
Insulation acts as a barrier to heat flow, in winter it reduces the amount of heat able to escape and in summer keeps you cool. A key factor to keeping a healthy balance.
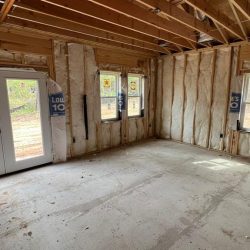
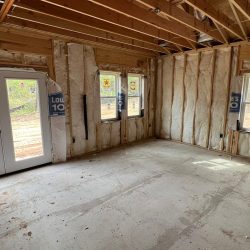
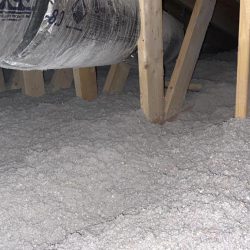
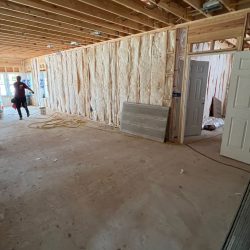
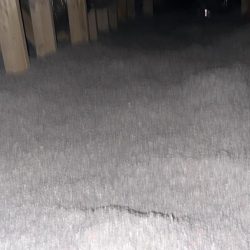
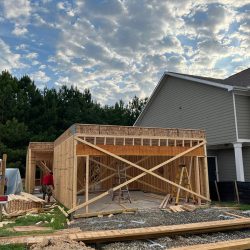
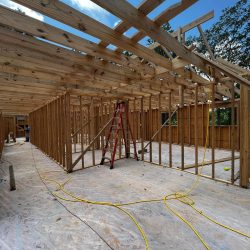
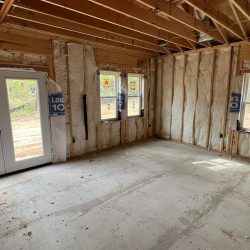

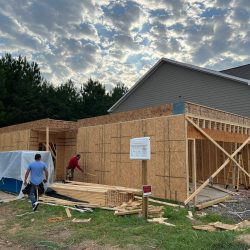
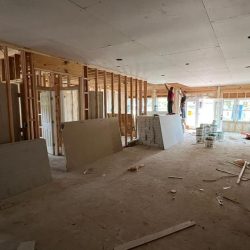
Drywall
Drywall is a type of wall panel used in the construction of interior walls and ceilings. It is also used to create many other features such as arches, eaves and much more. It's quick and easy to install, durable and requires only simple repairs when damaged.
Paint
Every type of paint has its own specific purpose and job in the process. The general positives with all paint are that it gives a visual appeal, surface durability and protection from chemicals and the elements.

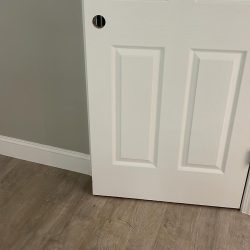
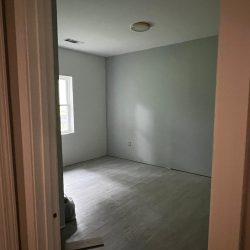
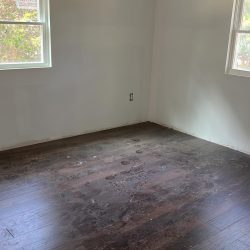

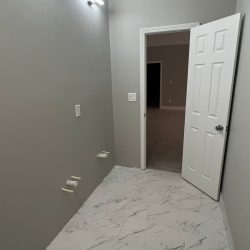
Flooring
Materials of choice can range greatly from carpet, Hardwood flooring, laminate flooring and much more. Carpet fitters and floor layers fit carpets and vinyl tiles and lay laminate and solid timber floors.
Baseboards and mill works
Mill works is a type of woodwork which is fabricated in a mill. It is used by architects and designers to give a greater aesthetic appeal. This includes doors, molding, trim, flooring, wall paneling and crown molding. Baseboards are made from wooden or vinyl board, which covers the lowest visible part of the interior wall and are used to cover the joint between the wall surface and the floor.
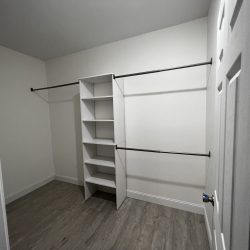
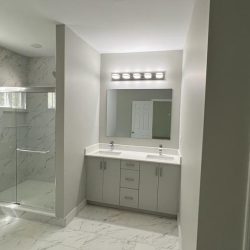
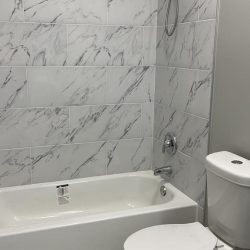
Bathrooms
Bathroom fitters install all aspects of utilities. This ranges from showers, sinks, toilet, baths and storage units. Extensive bathroom work may involve upgrading floor and wall tiles, new lighting, mirrors and fixtures.
